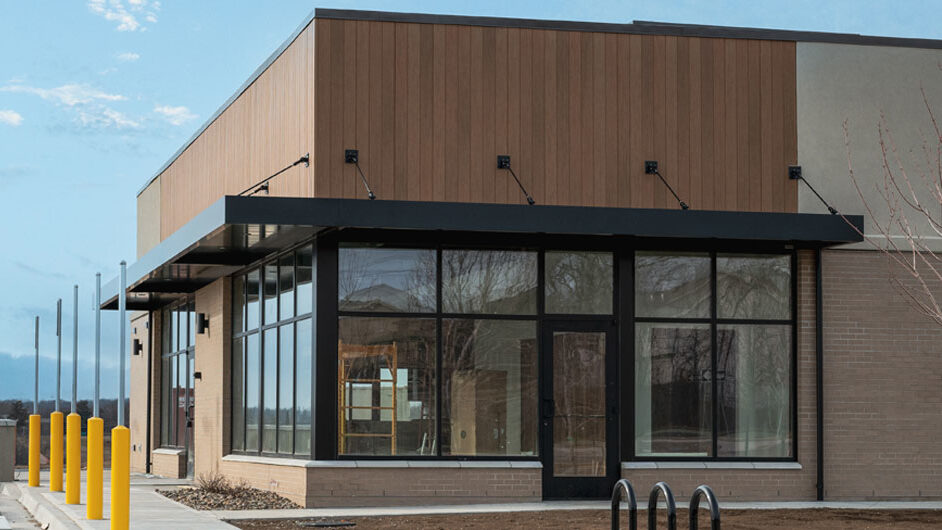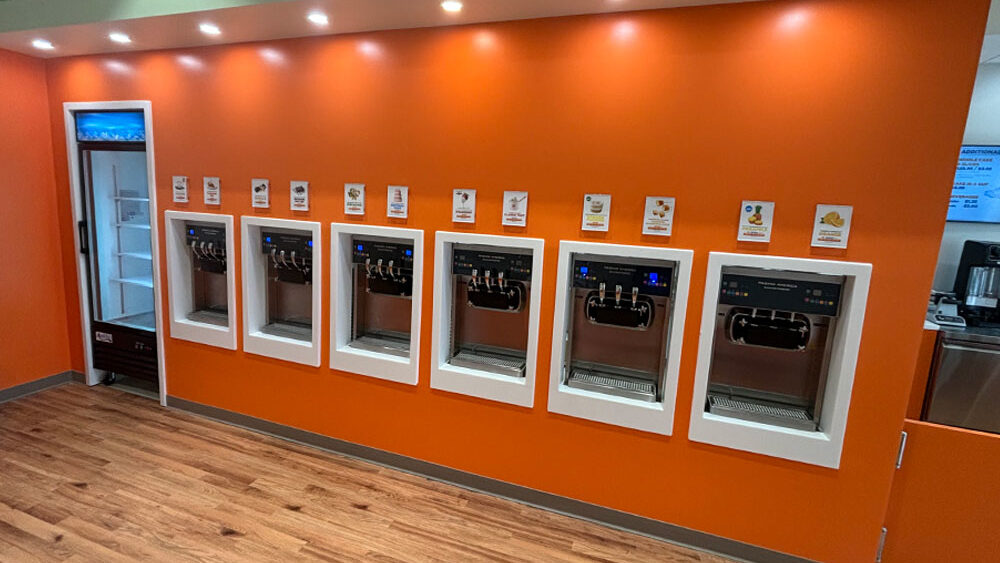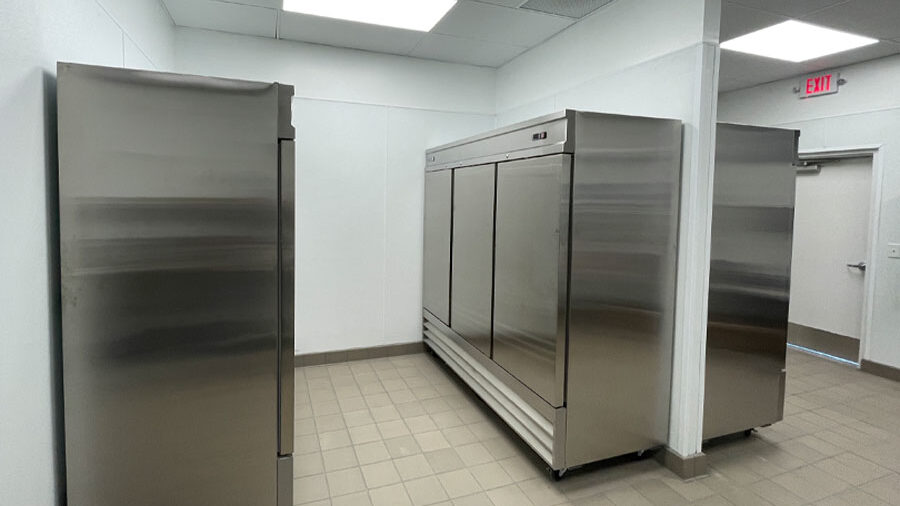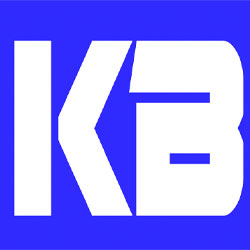Your First Restaurant Build-Out Made Easy: A How-To with Kinetic Builders
Serendipitous opportunities await restaurateurs initiateing on their first commercial build-out journey. Transforming an empty space into a thriving restaurant requires meticulous planning, expert knowledge, and precise execution. Through their partnership with Kinetic Builders, owners can navigate the complexities of construction while avoiding common pitfalls that often plague first-time builders. From initial design concepts to final inspections, they guide clients through each phase with proven expertise, ensuring the project meets health codes, budget constraints, and timeline expectations. This comprehensive guide will walk readers through the important steps of creating their dream restaurant space.

Key Takeaways:
- A successful restaurant build-out requires detailed planning and coordination with experienced construction teams who understand commercial kitchen requirements, ventilation systems, and local health codes
- Working with specialized restaurant contractors like Kinetic Builders can help streamline permitting processes and ensure proper installation of vital systems including plumbing, electrical, and HVAC
- Having a clear timeline and budget established early helps avoid costly delays, with most restaurant build-outs typically taking 8-12 weeks when properly managed from start to finish
Shaping Your Restaurant Concept
The restaurant concept serves as the foundation for all design and construction decisions. This blueprint encompasses everything from menu style and pricing strategy to atmosphere and service model. Restaurant owners must consider their target demographic, local competition, and operational requirements while developing a concept that resonates with their intended market and supports their business goals.
Identifying Your Unique Selling Proposition
A clear unique selling proposition (USP) sets successful restaurants apart in today’s competitive market. The USP might be an innovative fusion cuisine, a distinctive dining environment, or a novel service approach. This defining feature guides construction choices, from specialized kitchen equipment to custom architectural elements that reinforce the restaurant’s distinctive character.
Designing an Intentional Customer Experience
Customer experience design transforms abstract concepts into tangible spaces. The layout, flow, and ambiance must align with the restaurant’s service style and brand identity. From entrance placement to table spacing, each element shapes how guests interact with the space and influences their overall dining experience.
Successful customer experience design considers multiple touchpoints: the host station placement creates first impressions, strategically positioned service stations enhance efficiency, and thoughtful acoustic treatments balance atmosphere with conversation comfort. Kinetic Builders helps restaurant owners translate these experiential goals into practical construction specifications, ensuring the physical space supports the intended customer journey from entry to exit.

The Art of Location Scouting
Location scouting sets the foundation for restaurant success. Professional contractors assess multiple properties, examining factors like building age, structural integrity, and existing utility connections. The right location balances visibility, market demographics, and renovation costs. Kinetic Builders’ experience across eight states provides valuable insights into identifying properties with optimal potential for restaurant conversion.
Analyzing Foot Traffic and Accessibility
Foot traffic patterns reveal a location’s true potential. Peak hours, seasonal variations, and proximity to complementary businesses directly impact customer flow. Parking availability, public transportation access, and delivery vehicle routes require careful consideration. Data from traffic studies and local development plans help forecast future growth patterns, ensuring the chosen location remains viable long-term.
Evaluating Property Requirements and Limitations
Building codes, zoning regulations, and structural capabilities shape renovation possibilities. Each property presents unique challenges – from ventilation requirements to grease trap installations. Square footage allocation must accommodate kitchen equipment, dining areas, storage, and mechanical systems while meeting local health department standards.
Thorough property evaluation includes assessing electrical capacity, gas line specifications, and plumbing infrastructure. Load-bearing walls limit layout options, while ceiling heights affect ventilation system design. Historic buildings may require special permits or preservation considerations. Kinetic Builders’ technical teams analyze these factors early, preventing costly surprises during construction and ensuring compliance with local regulations.
Crafting a Realistic Financial Blueprint
The financial blueprint for a restaurant build-out requires precise planning and detailed cost analysis. Restaurant owners must account for construction costs, equipment purchases, permits, and design fees while maintaining a 15-20% contingency fund. A thorough financial plan enables smooth project execution and helps prevent costly delays or modifications during construction.
Detailed Breakdown of Build-Out Costs
Restaurant build-out costs typically range from $150-$300 per square foot, depending on location and concept requirements. Major expense categories include mechanical systems (25-30%), kitchen equipment (20-25%), interior finishes (15-20%), electrical work (10-15%), and plumbing installations (10-12%). Additional costs encompass architectural fees, permits, and contractor overhead.
Strategies for Budget Flexibility and Contingencies
Smart budget management involves identifying areas where costs can flex without compromising quality or functionality. The 15-20% contingency fund covers unexpected issues like hidden structural problems or material price fluctuations. Phasing certain improvements allows for better cash flow management while maintaining project momentum.
Successful budget strategies include value engineering opportunities, such as selecting alternative materials that offer similar durability at lower costs. Restaurant owners can also explore equipment leasing options, prioritize crucial systems over aesthetic elements, and maintain open communication with contractors about cost-saving alternatives. These approaches help balance immediate needs with long-term operational success.
The Power Play: Choosing the Right Contractor
Selecting a specialized restaurant contractor directly impacts project timeline, budget adherence, and final quality. Restaurant construction demands unique expertise in commercial kitchen layouts, ventilation systems, and health department compliance. The right contractor brings value through industry-specific knowledge, established supplier relationships, and proven experience navigating restaurant-specific regulations.

What to Look for in a Restaurant Build-Out Specialist
Restaurant build-out specialists must demonstrate deep knowledge of health department codes, commercial kitchen equipment installation, and proper ventilation systems. Kinetic Builders maintains current certifications, carries comprehensive insurance coverage, and showcases a portfolio of successful restaurant projects across eight states. Their team understands the nuanced requirements of different restaurant concepts, from quick-service to fine dining establishments.
The Design-Build Advantage: Streamlining Your Vision
Design-build methodology combines design and construction services under one contract, eliminating communication gaps and reducing timeline delays. This integrated approach allows for real-time cost estimating, immediate problem-solving, and seamless coordination between all project phases. Kinetic Builders’ design-build process has delivered restaurants up to 30% faster than traditional methods.
The design-build approach creates a single point of responsibility for both design and construction phases. Teams work collaboratively from day one, enabling early detection of potential issues, more accurate cost projections, and creative solutions that balance aesthetics with functionality. This method has proven particularly valuable for restaurant projects where kitchen workflow, dining room ambiance, and operational efficiency must align perfectly.
Navigating the Permit Maze
The permitting process for restaurant construction involves multiple departments and varying timelines across different jurisdictions. Local building departments, health departments, and fire marshals each play distinct roles in the approval process. Kinetic Builders’ extensive experience across eight states provides restaurant owners with proven strategies to obtain permits efficiently while meeting all regulatory requirements.
Understanding Local Regulations and Compliance
Each municipality maintains specific zoning requirements, building codes, and health regulations that directly impact restaurant construction. Local ordinances govern everything from grease trap specifications to ventilation requirements. Restaurant owners benefit from Kinetic Builders’ comprehensive knowledge of regional variations in code requirements, ensuring compliance from the initial design phase through final inspections.
Key Permitting Steps to Avoid Delays
Success in the permitting process requires careful coordination of multiple applications and inspections. The sequence typically flows from zoning verification to building permit submission, followed by mechanical, electrical, plumbing, and health department approvals. Kinetic Builders maintains relationships with local authorities and understands jurisdiction-specific requirements, streamlining the approval process.
Professional permit expeditors work alongside Kinetic Builders’ project managers to track application status and respond promptly to reviewer comments. Pre-submission meetings with building officials help identify potential issues early. Documentation packages include detailed plans, specifications, and calculations that anticipate common questions from plan reviewers. This proactive approach typically reduces permit processing time by 30-40% compared to industry averages.
Finalizing Construction and Preparing for Launch
The final phase of restaurant construction brings together all the carefully planned elements into a cohesive, operational space. This stage focuses on completing aesthetic details, testing equipment, and obtaining necessary approvals to ensure the restaurant meets all safety and operational standards.
From Build-Out to Branding: Finishing Touches
During this phase, the restaurant’s personality emerges through carefully selected design elements. The installation of signage, lighting fixtures, and decorative features transforms the space from a construction site into an inviting dining destination. Kinetic Builders coordinates with design teams to ensure every detail aligns with the restaurant’s brand vision while maintaining functionality.
Ensuring Smooth Operational Readiness: Inspections and Approvals
Final inspections verify that all systems meet local codes and safety requirements. Health department reviews, fire safety checks, and certificate of occupancy requirements must be satisfied before opening. Kinetic Builders maintains detailed documentation throughout construction to streamline these final approvals.
The inspection process involves thorough testing of mechanical systems, verification of proper ventilation, and confirmation of food safety measures. Building officials examine electrical work, plumbing installations, and structural elements while health inspectors focus on food preparation areas, storage facilities, and sanitation systems. Each inspection milestone is tracked and documented, with any required adjustments addressed promptly to prevent delays in the opening timeline.
Summing up
To wrap up, a successful restaurant build-out requires careful planning, precise execution, and expert guidance throughout the entire process. From initial design concepts to final inspections, they must consider every detail to create an efficient, compliant, and inviting dining space. With Kinetic Builders’ proven track record in restaurant construction, owners can navigate permits, construction phases, and equipment installation seamlessly. Their expertise ensures that new restaurateurs can transform their vision into a fully operational establishment that meets all regulatory requirements while staying on schedule and within budget.

FAQ
Q: What’s the typical timeline for a restaurant build-out with Kinetic Builders?
A: A standard restaurant build-out typically takes 8-12 weeks from start to finish. This timeline includes initial demolition, structural modifications, utility installations, finishing work, and final inspections. Kinetic Builders provides a detailed schedule at project initiation, ensuring transparent communication throughout the process.
Q: How does Kinetic Builders handle health department requirements during construction?
A: Kinetic Builders maintains close coordination with local health departments throughout the build-out process. They ensure proper installation of grease traps, ventilation systems, hand-washing stations, and food prep areas according to specific local regulations. Their team handles all necessary permits and inspections to meet health code standards.
Q: What should I expect during the initial consultation for my restaurant build-out?
A: During the initial consultation, Kinetic Builders will review your concept, space requirements, and budget. They’ll assess the existing space, discuss layout options, evaluate mechanical systems, and provide preliminary cost estimates. This meeting typically lasts 2-3 hours and results in a basic project roadmap.
Q: How does Kinetic Builders manage kitchen equipment installation?
A: Kinetic Builders coordinates all aspects of kitchen equipment installation, including proper electrical, gas, and plumbing connections. They work with your equipment specifications to ensure correct placement, ventilation requirements, and safety compliance. Their team also verifies all equipment functions properly before project completion.
Q: What type of warranty coverage does Kinetic Builders provide for restaurant build-outs?
A: Kinetic Builders offers a comprehensive one-year warranty on all workmanship and installed materials. This includes structural elements, electrical systems, plumbing, and finishing work. They also provide detailed documentation of all manufacturer warranties for installed equipment and materials.
Q: How does Kinetic Builders handle unexpected issues during construction?
A: Kinetic Builders maintains a proactive approach to problem-solving. They conduct thorough pre-construction inspections to minimize surprises, maintain a contingency budget for unexpected issues, and employ experienced project managers who can quickly develop solutions while keeping the project on schedule.
Q: What financing options are available through Kinetic Builders for restaurant build-outs?
A: Kinetic Builders offers flexible payment schedules and can work with various financing arrangements. They provide detailed cost breakdowns for bank loans, assist with construction draw schedules, and can recommend financial partners who specialize in restaurant construction lending.
For more information contact us- Kinetic Builders, 972.903.4220


