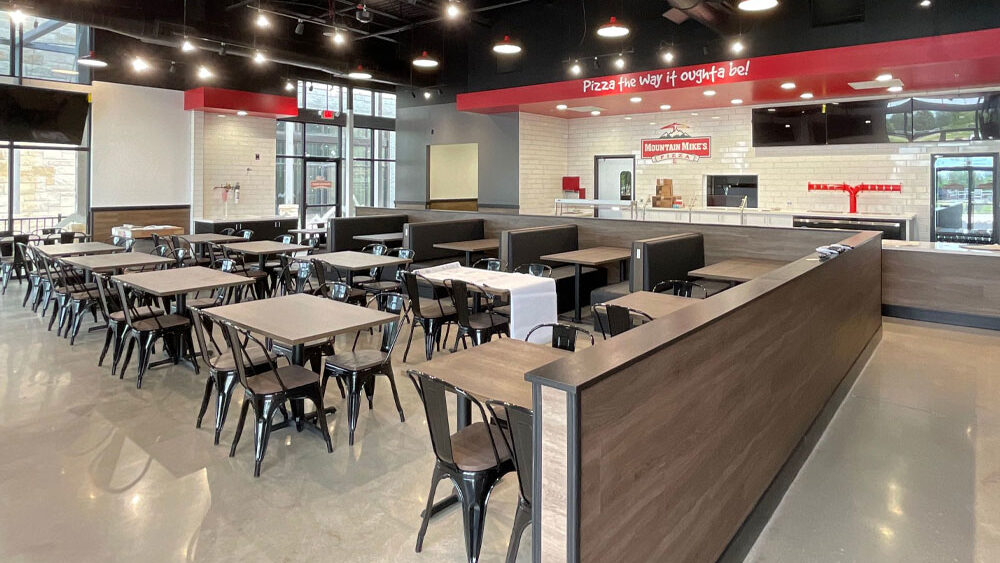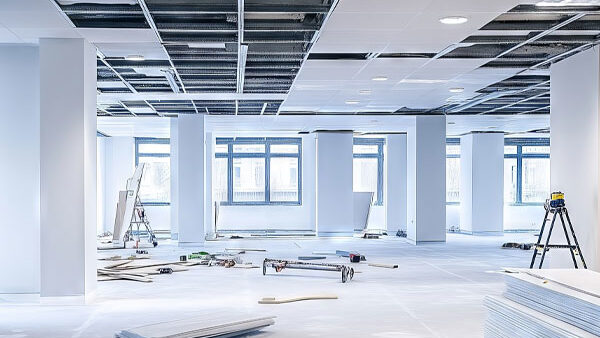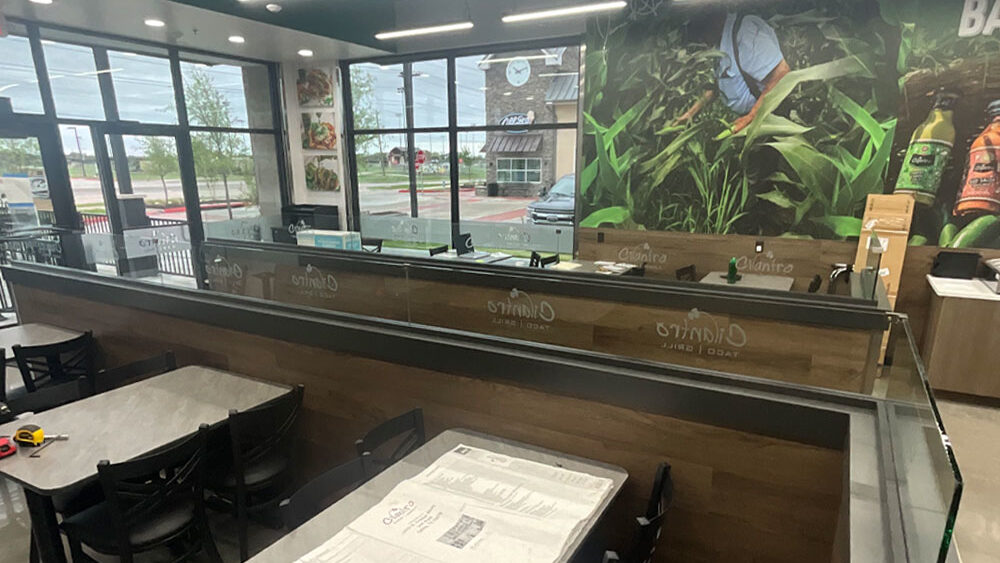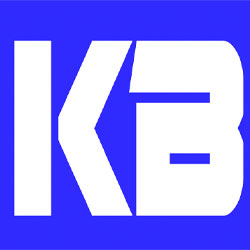How to Successfully Complete a Restaurant Tenant Improvement with Kinetic Builders
Builders who specialize in restaurant tenant improvements understand that your vision for a new dining establishment requires careful planning and expert execution. When you’re ready to transform an empty commercial space into your dream restaurant, you’ll need a comprehensive approach that addresses everything from kitchen layout to dining room aesthetics. With Kinetic Builders guiding your tenant improvement project, you’ll benefit from their extensive experience in restaurant construction and their deep understanding of health department requirements, building codes, and operational efficiency. This guide will walk you through the vital steps to ensure your restaurant build-out meets your expectations and opens on schedule.

Key Takeaways:
- Kinetic Builders’ multi-state expertise in restaurant construction ensures proper code compliance and efficient project management across various locations including Arkansas, Iowa, Kansas, Ohio, Oklahoma, Missouri, Nebraska, and Texas.
- A specialized focus on restaurant tenant improvements helps transform empty spaces into functional eateries through step-by-step guidance and proven construction methods.
- Working with experienced commercial construction professionals streamlines the build-out process and helps restaurant owners effectively bring their vision to life.
Envisioning Your Culinary Space
Your restaurant’s design sets the foundation for both operational efficiency and guest experience. The planning phase requires careful consideration of layout, workflow, and ambiance to create a space that delights customers while maximizing staff productivity. Working with Kinetic Builders early in this phase helps translate your vision into actionable construction plans.
Crafting the Ideal Restaurant Concept
Your concept should reflect your menu, target demographic, and desired atmosphere. Consider how each design element – from lighting fixtures to seating arrangements – supports your brand identity. Kinetic Builders’ experience with diverse restaurant styles can help you balance aesthetic appeal with practical functionality, ensuring your space tells your unique culinary story.
Assessing Space and Functional Requirements
Square footage allocation directly impacts your restaurant’s efficiency and profitability. The kitchen typically requires 35-40% of total space, while dining areas need 45-65%. Your floor plan must accommodate proper traffic flow, kitchen workflow, storage needs, and local health department requirements.
Each zone in your restaurant demands specific considerations. Kitchen layouts need designated areas for food prep, cooking, plating, and dishwashing. Dining spaces require appropriate table spacing for server access and guest comfort. Back-of-house areas must include adequate storage for dry goods, refrigeration, and cleaning supplies. Kinetic Builders can help optimize these spaces based on your service style and volume expectations.
Navigating Lease Agreements and Property Limitations
Understanding Lease Terms for Improvements
Your lease agreement sets the foundation for what modifications you can make to the space. Review the improvement allowance, which specifies how much the landlord will contribute to your build-out. Pay special attention to clauses about structural changes, equipment installation, and restoration requirements at lease end. Working with Kinetic Builders early in the lease negotiation process helps identify potential construction challenges and ensures your agreement aligns with your restaurant’s needs.
Evaluating Building Infrastructure and Restrictions
The existing building’s infrastructure directly impacts your restaurant’s design and construction timeline. Assess the electrical capacity, gas lines, ventilation systems, and plumbing layout. Many older buildings require significant upgrades to support modern kitchen equipment and meet current health codes. Your construction team will evaluate load-bearing walls, ceiling heights, and utility access points to develop an efficient improvement plan.
Building infrastructure evaluation reveals critical details that shape your project’s scope. For example, upgrading an electrical system from 200 to 400 amps for commercial kitchen equipment typically takes 2-3 weeks and requires coordination with local utility companies. Ventilation systems often need modification to accommodate hood installations, while plumbing modifications must account for grease traps and health department requirements. Kinetic Builders’ pre-construction assessment identifies these challenges early, preventing costly surprises during construction.
Assembling Your Expert Team
Building your restaurant requires a synchronized team of professionals who understand the unique demands of food service construction. Your project’s success hinges on bringing together specialists in commercial kitchen design, HVAC systems, plumbing, and electrical work. Kinetic Builders coordinates these experts, ensuring seamless communication and efficient project flow while maintaining strict timeline adherence.

Selecting Specialized Contractors
Your restaurant build-out demands contractors with specific expertise in food service facilities. Look for professionals who have completed similar projects and understand health department requirements, kitchen workflow optimization, and commercial-grade equipment installation. Kinetic Builders vets and manages specialized subcontractors who bring proven experience in restaurant construction, ensuring every aspect of your project meets industry standards.
Ensuring Compliance with Industry Standards
Restaurant construction involves complex regulations spanning health codes, fire safety, ADA compliance, and local building requirements. Your project must align with specific ventilation standards, grease trap installations, fire suppression systems, and food prep area specifications. Kinetic Builders maintains current knowledge of these regulations across multiple states, ensuring your restaurant meets or exceeds all requirements.
The compliance process encompasses detailed documentation, regular inspections, and coordination with local authorities. Your build-out will require specific certifications for kitchen equipment, proper drainage systems, and specialized ventilation. Working with Kinetic Builders means having an advocate who understands these requirements and maintains relationships with inspection authorities across multiple jurisdictions, streamlining the approval process.
Mastering the Permitting Maze
Navigating restaurant permits requires detailed knowledge of local building codes, zoning requirements, and health department regulations. The permitting phase can take anywhere from 4-12 weeks depending on your location and project scope. Your construction timeline hinges on securing these approvals early, making this stage a critical milestone in your restaurant build-out journey.
Health and Safety Regulations to Consider
Restaurant health and safety regulations encompass ventilation systems, grease traps, food prep surfaces, and proper drainage systems. Your kitchen layout must meet specific requirements for hand-washing stations, food storage areas, and equipment placement. Local health departments typically require detailed floor plans showing these elements before issuing permits.
Streamlining Permitting Processes with Professionals
Professional contractors like Kinetic Builders maintain established relationships with local permitting authorities across multiple states. These connections, combined with deep knowledge of regional requirements, expedite the approval process. Your permit applications benefit from precise documentation and proper sequencing of submissions.
Kinetic Builders’ expertise spans eight states, each with unique permitting requirements. Their team anticipates common challenges and prepares thorough documentation packages that address specific municipal concerns. This proactive approach has resulted in a 95% first-time approval rate for permit applications, saving restaurant owners valuable time and resources during the construction phase.
Bringing Your Vision to Life: The Build-Out Phase
The build-out phase transforms your restaurant plans into reality through careful coordination of trades, materials, and timelines. Your project manager at Kinetic Builders orchestrates every aspect – from demolition and structural modifications to finishing touches – ensuring each element aligns with your design vision while meeting local building codes and health department requirements.

Key Steps in Construction Execution
Your build-out journey follows a strategic sequence: demolition and site preparation, utility rough-ins, kitchen equipment installation, interior framing, and final finishes. Kinetic Builders’ specialized teams handle each phase with precision, coordinating with local inspectors at key milestones. The process typically spans 12-16 weeks, depending on your restaurant’s scope and complexity.
Communication Strategies for Project Success
Daily progress updates, weekly site meetings, and real-time digital documentation keep you informed throughout construction. Your dedicated project manager provides direct access to decision-makers, ensuring quick resolution of any challenges that arise during the build-out process.
Through Kinetic Builders’ project management platform, you’ll receive detailed progress photos, schedule updates, and budget tracking information. Regular site walk-throughs allow you to see developments firsthand and discuss adjustments with your construction team. This transparent communication approach has helped deliver over 200 successful restaurant projects across eight states, with 95% completing on or ahead of schedule.
Final Inspections and Grand Openings: The Last Mile
The final phase of your restaurant build-out brings together all the careful planning and construction work for regulatory approval and public debut. This stage requires meticulous attention to detail as you coordinate with inspectors, complete final touches, and prepare your space for customers. Working with Kinetic Builders ensures a smooth transition from construction site to operational restaurant.
Preparing for Final Compliance Checks
Your restaurant must pass multiple inspections before opening, including health department, fire safety, and building code reviews. The Kinetic Builders team conducts thorough pre-inspections to identify and address potential issues, maintaining detailed documentation of all installations and modifications. This proactive approach typically results in faster approval processes and fewer required corrections.
Transitioning from Build-Out to Operational Readiness
The shift from construction zone to functioning restaurant involves coordinating equipment testing, staff training spaces, and final cleaning protocols. Your project manager will schedule systematic testing of all systems – from ventilation to point-of-sale – while maintaining clear communication with your operations team about timeline and access needs.
During this transition, you’ll receive comprehensive documentation about your new space, including as-built drawings, equipment warranties, and maintenance schedules. The Kinetic Builders team conducts detailed walkthrough sessions with your staff, ensuring everyone understands the proper operation of new systems and equipment. These sessions cover crucial aspects like kitchen workflow optimization, safety protocols, and proper use of specialized installations.
Kinetic Builders: Ensuring Your Restaurant Tenant Improvement Success
Ultimately, your restaurant tenant improvement project’s success depends on partnering with a contractor who understands your vision and has the expertise to execute it. With Kinetic Builders, you’ll benefit from detailed planning, efficient project management, and industry-specific knowledge that ensures your build-out meets all requirements while staying on budget and schedule. By following the steps outlined in this guide and working with experienced professionals, you can transform your space into the restaurant you’ve envisioned, ready to welcome guests and start creating memorable dining experiences.

FAQ
Q: What is the typical timeline for completing a restaurant tenant improvement project with Kinetic Builders?
A: The average restaurant tenant improvement project takes 12-16 weeks from start to finish. However, timeline can vary based on the scope of work, permit processing times, and complexity of kitchen equipment installation. Kinetic Builders provides detailed project schedules during the initial planning phase to ensure clear expectations.
Q: How does Kinetic Builders handle health department requirements and permits?
A: Kinetic Builders manages all aspects of health department compliance, including proper ventilation systems, grease traps, hand washing stations, and food prep areas. Our team coordinates directly with local health officials, submits required documentation, and ensures all construction meets or exceeds health code standards.
Q: What should I know about kitchen equipment installation during the build-out?
A: Kitchen equipment installation requires careful planning of electrical, plumbing, and gas connections. Kinetic Builders works with your equipment specifications to design proper utility layouts, ensuring adequate power supply, water lines, and ventilation. We coordinate delivery timing and provide professional installation oversight.
Q: How does Kinetic Builders address ADA compliance in restaurant renovations?
A: Our team ensures all renovations meet current ADA standards, including proper door widths, accessible restrooms, appropriate aisle spacing, and compliant counter heights. We incorporate these requirements into the initial design phase to avoid costly modifications later.
Q: What types of finishes and materials are recommended for restaurant spaces?
A: Kinetic Builders recommends durable, easy-to-clean materials that meet health code requirements. This includes non-porous surfaces for food prep areas, slip-resistant flooring, moisture-resistant ceiling tiles, and commercial-grade equipment. We help select materials that balance aesthetics with functionality.
Q: How does Kinetic Builders minimize disruption during renovation of an existing restaurant?
A: For operational restaurants, we develop phased construction plans to maintain partial business operations when possible. This includes after-hours work scheduling, strategic sequencing of improvements, and careful containment of construction areas to prevent contamination of food preparation zones.
Q: What support does Kinetic Builders provide after project completion?
A: Following project completion, Kinetic Builders provides detailed documentation of all installations, warranty information, and maintenance requirements. We conduct thorough walk-throughs with staff, offer training on new systems, and remain available for follow-up support to ensure smooth operations.
For more information contact us – Kinetic Builders, 972.903.4220



