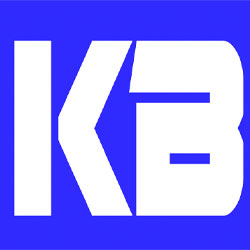Guide to Restaurant Tenant Improvement: Expert Insights from Kinetic Builders
Most restaurant owners discover that transforming a commercial space into their dream establishment requires careful planning and expert execution. Your vision for a successful restaurant extends beyond creating the perfect menu – it demands a thoughtfully designed space that enhances both customer experience and operational efficiency. Whether you’re launching your first restaurant or expanding your current location, understanding the tenant improvement process will help you create a space that maximizes your investment and sets your business up for success. In this comprehensive guide, backed by Kinetic Builders’ extensive experience, you’ll learn the vital steps to navigate your restaurant build-out effectively.
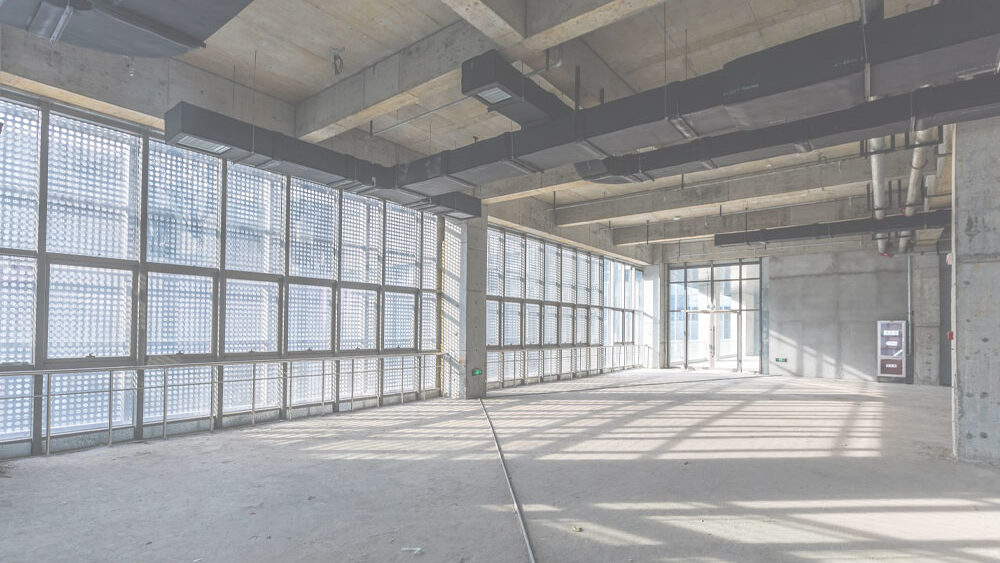
Key Takeaways:
- Professional tenant improvement services transform raw commercial spaces into fully operational restaurants, ensuring proper layout design and code compliance while maximizing operational efficiency.
- Strategic space planning and infrastructure modifications during the tenant improvement process directly impact customer experience, staff workflow, and overall restaurant profitability.
- Working with experienced tenant improvement contractors helps restaurant owners avoid costly mistakes and ensures all necessary permits, health department requirements, and building codes are properly addressed.
Crafting Tailored Spaces for Culinary Excellence
Restaurant tenant improvements transform empty commercial shells into vibrant dining destinations through strategic design and construction. Your restaurant’s layout, flow, and functionality directly impact both guest experience and operational efficiency. Each element – from kitchen equipment placement to dining room acoustics – requires careful consideration to create a space that serves your unique culinary vision.
Defining Restaurant Tenant Improvement: A Deep Dive
Restaurant tenant improvement encompasses all modifications needed to convert a commercial space into a fully functional restaurant. This includes installing commercial kitchen equipment, ventilation systems, plumbing upgrades, electrical work, and interior finishes. Your project scope may range from basic upgrades to complete structural renovations, depending on your concept and the existing space conditions.
Customization for Operational Efficiency
The layout of your restaurant directly impacts service flow, food preparation times, and overall guest satisfaction. Strategic space planning optimizes traffic patterns between prep areas, cooking stations, and service points. Your custom design should account for equipment placement, storage needs, and workflow requirements specific to your menu and service style.
Detailed analysis of your operational needs guides every aspect of the customization process. The kitchen layout might feature dedicated zones for different cooking methods, prep areas sized to your volume projections, and storage solutions that maximize every square foot. Front-of-house design considers factors like table spacing, server stations, and bar configurations to ensure smooth service during peak hours. These thoughtful customizations can reduce steps for staff, minimize bottlenecks, and enhance the overall dining experience.
The Critical Role of Compliance in Restaurant Design
Restaurant compliance requirements shape every aspect of your build-out, from kitchen ventilation to dining room accessibility. Local building codes, health department regulations, and federal standards create a complex framework that requires expert navigation. Working with Kinetic Builders ensures your restaurant meets all compliance benchmarks while maintaining the aesthetic and functional elements that make your space unique.
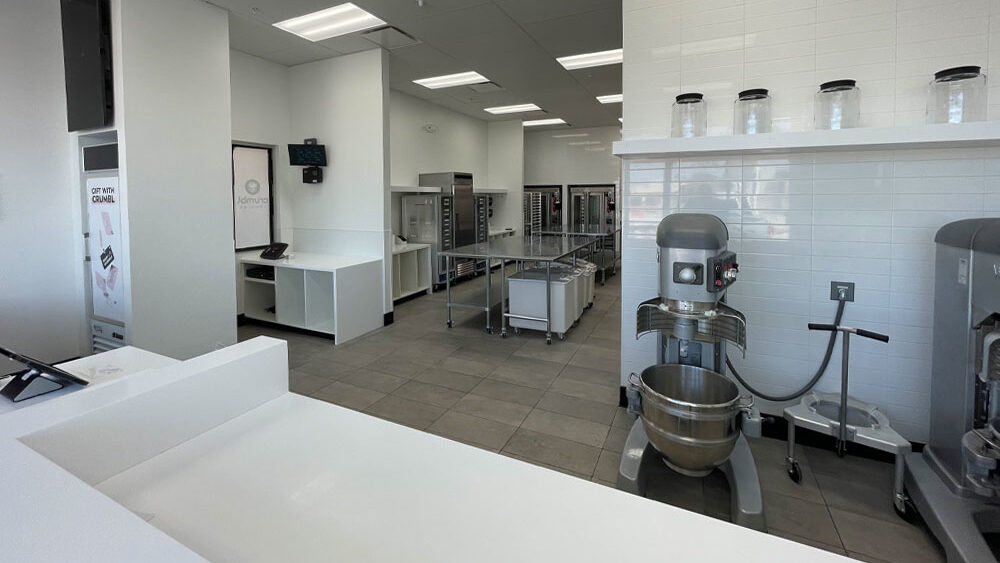
Navigating Health and Safety Regulations
Your restaurant’s health and safety compliance starts with proper material selection and installation. Food preparation areas require specific non-porous surfaces, adequate drainage systems, and proper ventilation hood installations. The placement of hand-washing stations, chemical storage areas, and food storage zones must align with health department specifications while supporting efficient workflow patterns.
Ensuring ADA and Local Code Compliance
ADA requirements and local building codes dictate specific measurements for doorways, aisles, turning radiuses, and bathroom facilities. Your restaurant must provide accessible routes throughout public spaces, appropriate counter heights, and adequate clearance at tables. These requirements vary by jurisdiction and building type, requiring detailed knowledge of local regulations.
Beyond basic measurements, ADA compliance encompasses proper lighting levels, slip-resistant flooring materials, and clear signage placement. Restroom designs must include grab bars, specific fixture heights, and adequate turning space. Parking areas require designated accessible spaces with proper access aisles and signage. Kinetic Builders integrates these requirements seamlessly into your restaurant’s design, creating spaces that welcome all guests while meeting legal standards.
The Cost-Benefit Analysis of Restaurant Build-Outs
Restaurant build-outs represent a significant capital investment that directly impacts your establishment’s long-term success. The average restaurant build-out costs between $150-300 per square foot, varying based on location, concept, and finish level. Strategic planning of your build-out can reduce operational costs by 25% through efficient layout design and energy-saving installations, while potentially increasing your property’s value by 40% or more.
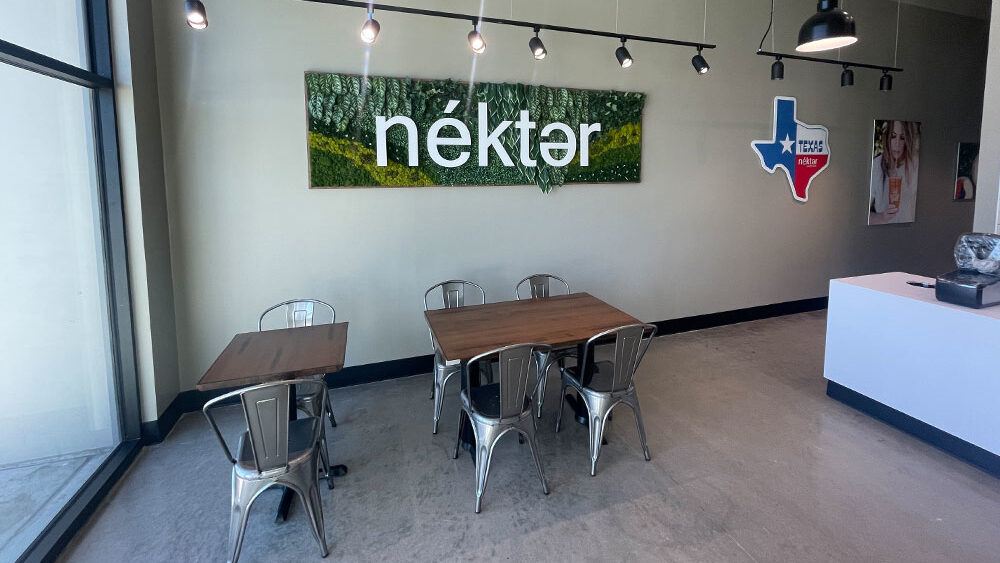
Understanding Investment Returns
Your tenant improvement investment typically generates returns through multiple channels. Well-executed build-outs can reduce monthly utility costs by 30%, increase seating capacity by up to 20%, and enhance kitchen efficiency by 25%. These improvements directly impact your bottom line, with most restaurants seeing full ROI within 3-5 years through increased revenue and reduced operational costs.
Budgeting Wisely: What to Expect
Standard restaurant build-out budgets typically allocate 40% for kitchen equipment and infrastructure, 30% for dining area renovations, 20% for mechanical systems, and 10% for permits and professional fees. Your specific budget should account for local market conditions, concept requirements, and long-term business goals.
The scope of your budget needs careful consideration across multiple categories. Kitchen equipment alone ranges from $75,000 to $150,000 for a mid-sized restaurant. HVAC systems typically cost $15-25 per square foot, while plumbing installations average $200-300 per fixture. Working with Kinetic Builders helps you navigate these expenses effectively, ensuring your budget aligns with both immediate needs and future growth plans.
Kinetic Builders: Your Partner in Transformation
Kinetic Builders brings over two decades of specialized restaurant construction expertise to your project. With a dedicated team of professionals operating across eight states, we transform empty spaces into thriving restaurants that perfectly align with your vision and operational needs. Our thorough understanding of restaurant-specific requirements, from kitchen workflow to dining room aesthetics, ensures your build-out maximizes both functionality and appeal.
Comprehensive Service Model: From Vision to Reality
Your restaurant build-out journey begins with a detailed consultation where we map out your specific needs, timeline, and budget constraints. Our integrated approach covers everything from initial design collaboration to final inspections, with dedicated project managers overseeing each phase. This single-point accountability ensures seamless coordination between architects, designers, contractors, and regulatory bodies throughout your build-out process.
Proven Track Record with Franchise Standards
Our extensive experience working with national restaurant chains has equipped us with deep knowledge of franchise construction requirements and brand standards. Your franchise build-out will meet every specification, from precise color matches to specific equipment installations, while maintaining compliance with local regulations.
Kinetic Builders has successfully completed over 200 franchise restaurant projects across multiple brands, consistently meeting or exceeding franchise standards. Our specialized teams understand the unique requirements of different restaurant concepts, whether it’s quick-service, fast-casual, or full-service establishments. This expertise translates into faster approvals, fewer revisions, and smoother transitions from construction to opening day.
The Roadmap: From Concept to Opening Day
Transforming your restaurant vision into reality follows a structured path that maximizes efficiency while minimizing delays and cost overruns. Your journey begins with initial concept development and continues through design, permitting, construction, and final inspections. Each phase builds upon the previous one, creating a seamless progression toward your grand opening.
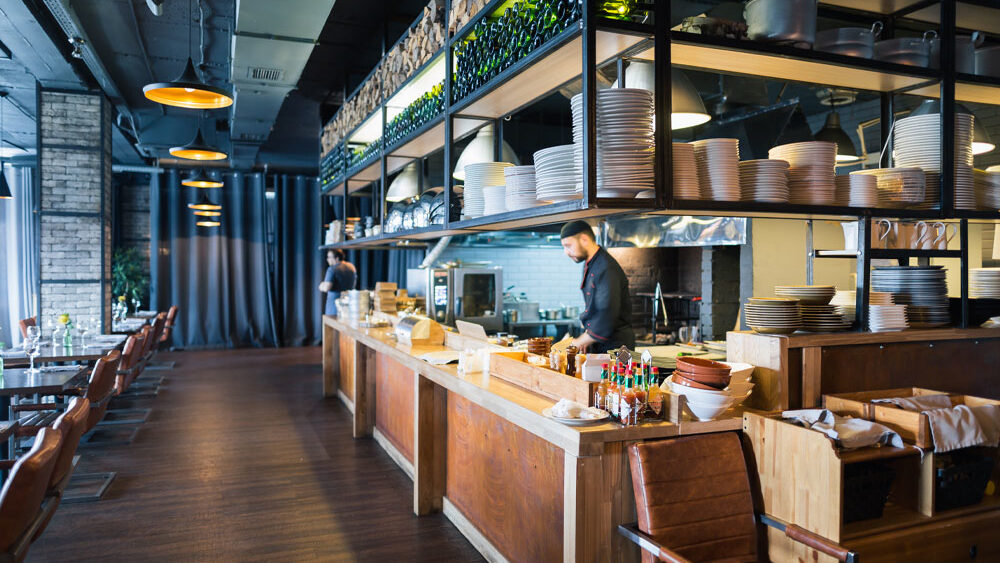
Step-by-Step Process for Successful Tenant Improvements
| Phase | Key Activities |
|---|---|
| Pre-Construction (2-4 weeks) | Design review, permits, contractor selection |
| Construction (8-12 weeks) | Demolition, MEP systems, finishes |
| Final Phase (2-3 weeks) | Inspections, equipment installation, punch list |
Best Practices for Timely Completion
Meeting project milestones requires proactive planning and coordination between all stakeholders. Your construction timeline benefits from early equipment ordering, precise scheduling of subcontractors, and maintaining open communication channels with your project manager. Regular site visits and progress meetings keep your build-out on track.
Experienced project managers at Kinetic Builders coordinate deliveries, inspections, and work sequences to prevent bottlenecks. Your timeline stays intact through strategic scheduling of overlapping activities, such as running electrical while completing drywall work, or installing kitchen equipment while finishing front-of-house details. This orchestrated approach reduces downtime and accelerates your path to opening day.
Summing up
Now you have a clear roadmap for navigating your restaurant tenant improvement project. Your success depends on thoughtful planning, understanding regulations, and working with experienced professionals who can transform your vision into reality. By focusing on vital elements like layout optimization, mechanical systems, and aesthetic details, you can create a restaurant space that delights customers and supports operational efficiency. With Kinetic Builders’ expertise, you’ll have the guidance needed to make informed decisions throughout your tenant improvement journey, ensuring your restaurant stands out in today’s competitive market.
FAQ
Q: What exactly is restaurant tenant improvement, and what does it typically include?
A: Restaurant tenant improvement encompasses all modifications made to transform a commercial space into a functional restaurant. This includes kitchen build-outs, dining room design, plumbing installation, electrical work, HVAC systems, flooring, lighting fixtures, and compliance with local health codes. The scope typically covers everything from structural changes to finishing touches that create your desired atmosphere.
Q: How long does a typical restaurant tenant improvement project take?
A: The timeline varies based on project scope, but most restaurant tenant improvements take 8-12 weeks from start to finish. Factors affecting duration include permit acquisition, complexity of kitchen equipment installation, custom design elements, and whether it’s a complete build-out or partial renovation. Kinetic Builders provides detailed timelines during initial consultations.
Q: What are the key considerations for kitchen layout and equipment installation?
A: Professional kitchen design must prioritize workflow efficiency, safety, and health code compliance. Essential considerations include proper ventilation systems, grease traps, fire suppression systems, adequate power supply for equipment, optimal spacing between workstations, and strategic placement of prep areas, cooking stations, and dishwashing facilities.
Q: How do building codes and regulations affect restaurant tenant improvements?
A: Restaurant spaces must meet specific health department requirements, building codes, and ADA compliance standards. This includes proper ventilation, fire safety systems, grease management, bathroom facilities, emergency exits, and accessibility features. Kinetic Builders handles all necessary permits and ensures compliance throughout the construction process.
Q: What should restaurant owners budget for tenant improvements?
A: Restaurant tenant improvement costs typically range from $150-300 per square foot, depending on location, scope, and finishes. This includes construction costs, equipment installation, mechanical systems, permits, and design fees. Kinetic Builders provides detailed cost breakdowns and helps identify areas for potential savings while maintaining quality.
Q: How can restaurant owners minimize disruption during renovation projects?
A: For existing restaurants undergoing renovation, careful planning is necessary. Kinetic Builders can develop phased construction schedules, work during off-hours, and create temporary solutions to maintain operations. We coordinate closely with owners to minimize impact on business while ensuring efficient project completion.
Q: What role does sustainability play in modern restaurant tenant improvements?
A: Sustainable design and construction practices can reduce long-term operating costs and appeal to environmentally conscious customers. This includes energy-efficient lighting and HVAC systems, water-saving fixtures, sustainable materials, and proper insulation. Kinetic Builders can incorporate green building practices that align with your budget and environmental goals.
For more information contact us – Kinetic Builders, 972.903.4220


